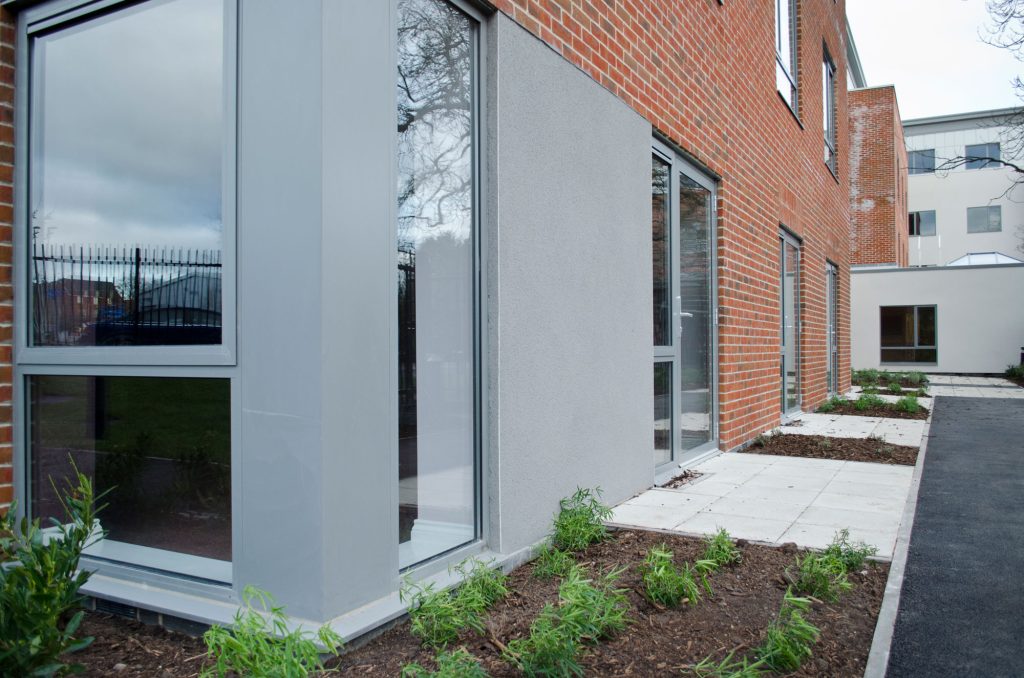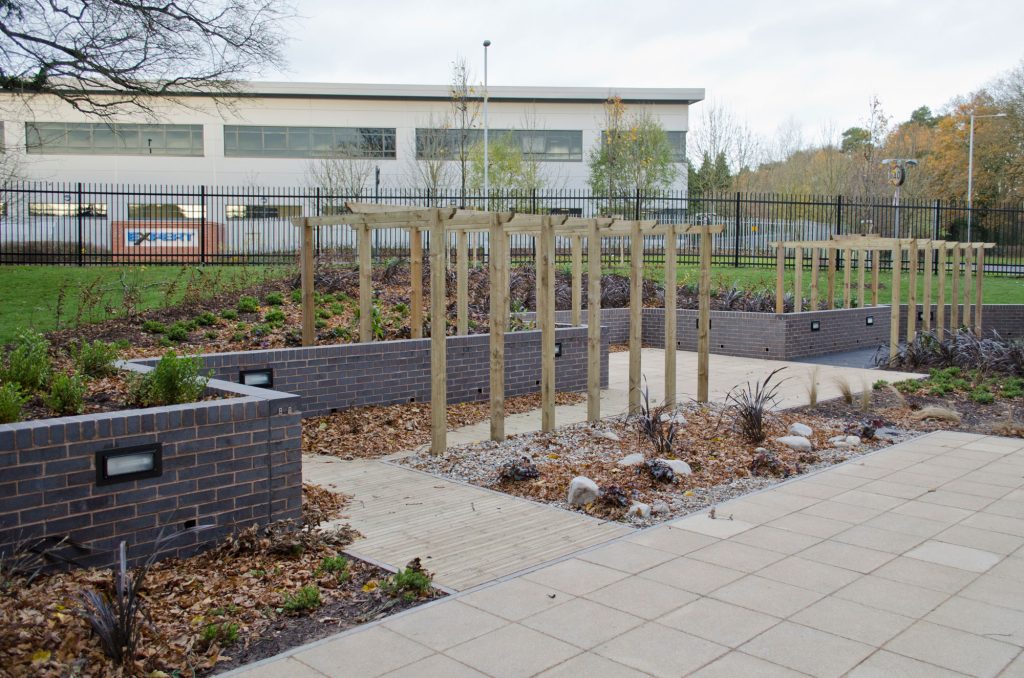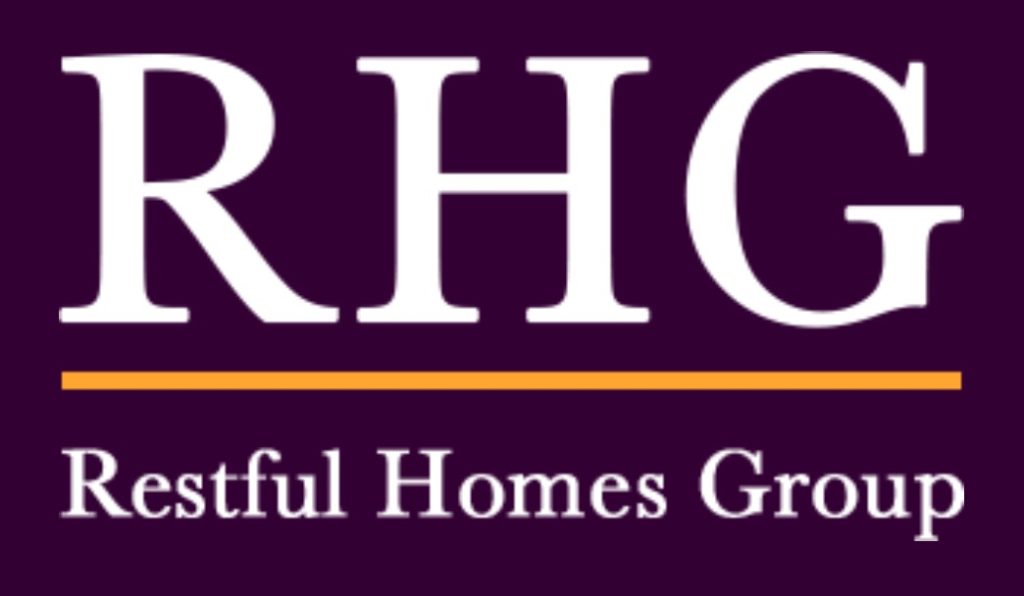

The design and construction of a new four-storey, 106 bed residential care home for Restful Homes Developments.

This 6,700m2 , 106 bed, care home features extensive facilities for residents, including communal lounges, a café, computer rooms, a hair and beauty salon and dining rooms.
It’s construction was a combination of traditional masonry and supporting steelwork, sitting on precast, piled ground beam foundations.
The façades utilise a combination of finishes included facing brickwork, CLIENT Restful Homes Developments ARCHITECT Robothoms Architects PROGRAMME 83 weeks VALUE £7.8 million coloured render and terracotta aluminium rainscreen cladding, with stairwells featuring Brise Soleil. External works include a residents garden and terrace area as well as a rooftop garden, a car park and covered drop off area.
Ten per cent of the building’s energy is generated on site through the use of air source heat pumps to pre-heat the hot water system.

